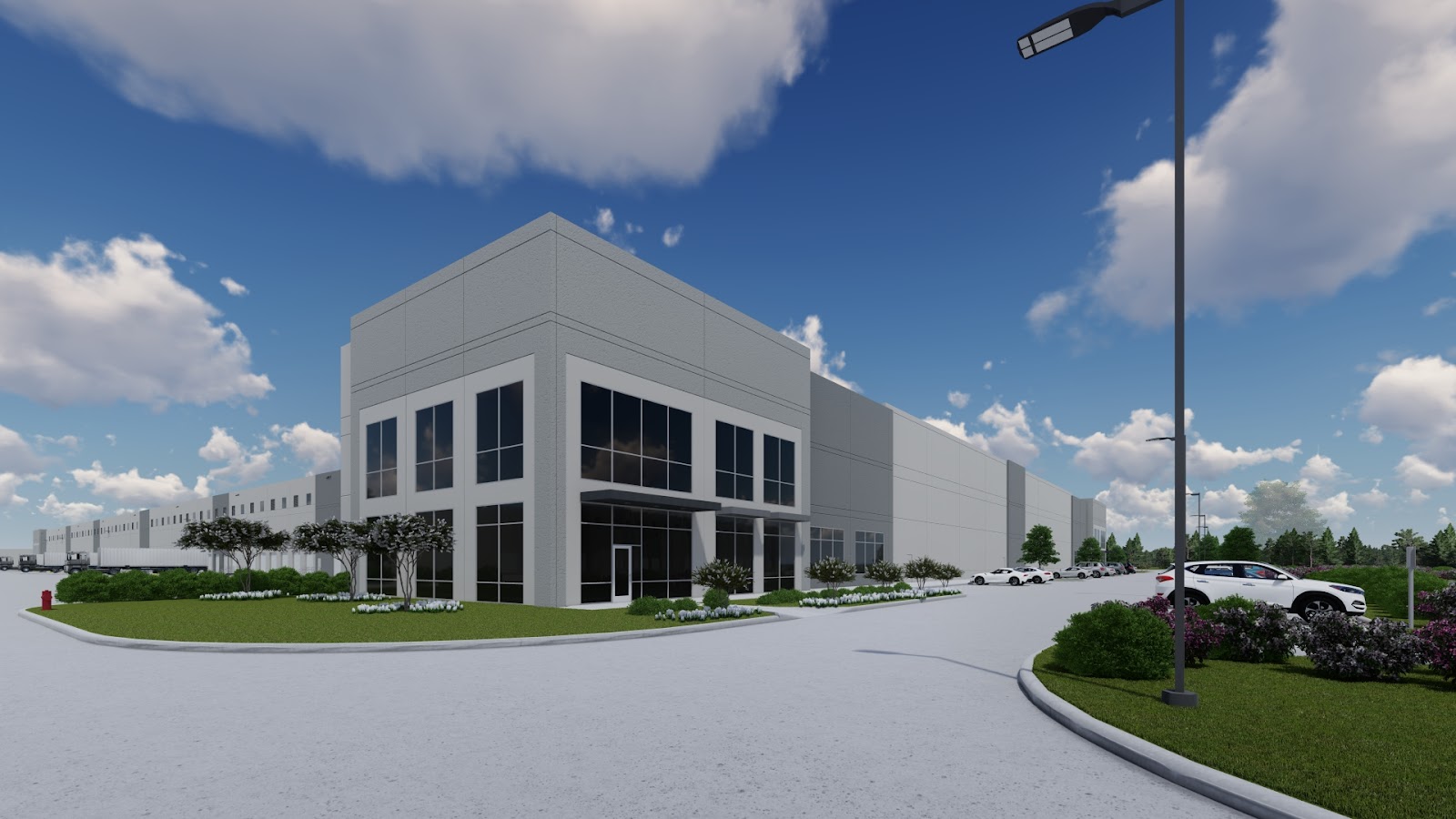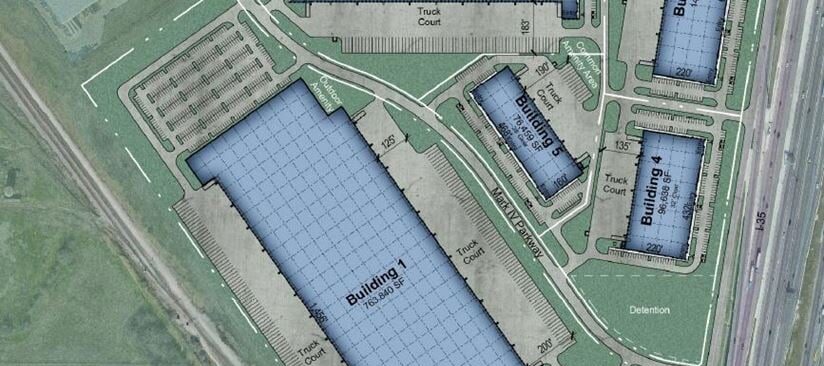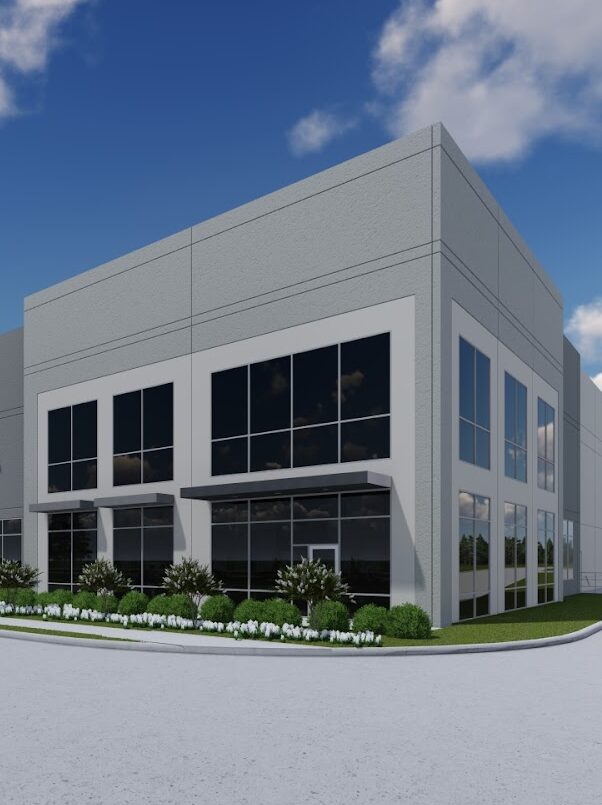Blazing Trail Logistics Center Complex
Location:
Ft. Worth, TX
Services:
Complete MEP package, including HVAC, electrical, and plumbing design
Project Scope
Services
Mechanical Design:
Electrical Design:
Plumbing Design:
Challenges and Innovations
54.66 Acres
4 Buildings
656,340 SF Total
Client Testimonial
Alliance Architects (Developer: Lincoln Property Company)
Project Timeline
Ready to Elevate Your Project?
Reach out to our team today to discuss your consulting needs or request a personalized quote. Let’s collaborate to bring your vision to life with precision and expertise.

Frequently Asked Questions
MEP stands for Mechanical, Electrical, and Plumbing, which collectively encompass the systems responsible for the functionality and comfort of buildings.
Absolutely! AOS Engineering maintains extensive connections with both contractors and architectural firms, allowing us to seamlessly match you with the ideal partners for your specific design and construction needs. Whether your project requires innovative architectural solutions or expert construction services, we ensure you’re connected with the best team to bring your vision to life.
AOS Engineering is dedicated to delivering exceptional service by maintaining open communication and responding swiftly to client needs. We prioritize cost-conscious design solutions while ensuring that every survey is thorough and accurate. Our team is adept at meeting accelerated deadlines without compromising quality, making us a trusted partner for projects of any scale.
Yes, we can provide references from top construction managers, brokers, contractors, and architects who have trusted us with their projects. Our extensive network allows us to connect you with highly respected professionals, ensuring you have the best resources and expertise for your project’s success.
Meet Our Experts


As Chief Financial Officer, Trent is responsible for managing the financial actions of the company while also providing continued direction and support to the electrical design team. He also participates in strategic corporate initiatives.
Notable Clients ▪︎ Google ▪︎ Tektronix ▪︎ Time Warner Cable ▪︎ KPMG

As Chief Operating Officer, Greg is responsible for overseeing all design and engineering services provided by the production team. He also provides strategic vision and direction for the company. Greg earned his Master’s and Bachelor’s degrees in Architectural Engineering from Kansas State University.
Notable Clients ▪︎ CareSpot Urgent Care ▪︎ Behavioral Innovations ▪︎ Google ▪︎ Top Golf

He earned his Bachelor of Science in Architectural Engineering from Kansas State University.
Areas of Expertise ▪︎ Commercial Interiors ▪︎ Retail/Restaurants ▪︎ Industrial/Manufacturing ▪︎ Education

He earned his Bachelor of Science in Marine Engineering at the United States Merchant Marine Academy.
Areas of Expertise ▪︎ Healthcare ▪︎ Retail/Restaurants ▪︎ Manufacturing ▪︎ Education ▪︎ Multifamily

Kayla Geter has years of experience in cultivating and fostering client relationships. She is known for her outgoing personality and attention detail and has a special ability to make people feel important and valuable. Her leadership experience extends across various roles, including volunteer coordination, event management, business development and marketing. With this background in various leadership roles, Kayla combines past experiences with her real-world expertise to help develop and foster client relationships.

Shane Arrant is one of the founding partners of AOS and has over 30 years of industry experience, specializing in mechanical design. He has designed and managed a wide variety of projects, including tenant finish out, industrial, retail, restaurant, medical office, and data centers.
As Chief Marketing Officer, Shane is responsible for the overall business direction and strategy for the company. His goal is to provide engineering services that are accurate, responsive, and reliable while also being cost effective.
Notable Clients
▪︎ Denbury
▪︎ Motorola
▪︎ Yahoo!
▪︎ Tektronix

Trent Owen is one of the founding partners of AOS. He has over 30 years of industry experience, specializing in electrical design. Trent has designed and managed a wide variety of projects, and his areas of expertise include UPS/Generator backup systems, industrial distribution equipment, lighting design, and DC power distribution.
As Chief Financial Officer, Trent is responsible for managing the financial actions of the company while also providing continued direction and support to the electrical design team. He also participates in strategic corporate initiatives.
Notable Clients
▪︎ Tektronix
▪︎ Time Warner Cable
▪︎ KPMG

Greg Speer is one of the founding partners of AOS and has over 25 years of industry experience. Greg has designed and managed a wide variety of projects, including healthcare, data centers, hotels, entertainment venues, multifamily, industrial, and retail/restaurants.
As Chief Operating Officer, Greg is responsible for overseeing all design and engineering services provided by the production team. He also provides strategic vision and direction for the company. Greg earned his Master’s and Bachelor’s degrees in Architectural Engineering from Kansas State University.
Notable Clients
▪︎ CareSpot Urgent Care
▪︎ Behavioral Innovations
▪︎ Top Golf

With over 25 years of industry experience, Brian serves as Principal of the AOS Dallas office. In this role he oversees multiple projects simultaneously and manages a multi-disciplined engineering team. He has been involved with a wide variety of project types including commercial interiors, retail/restaurants, industrial/manufacturing, and education.
He earned his Bachelor of Science in Architectural Engineering from Kansas State University.
Areas of Expertise
▪︎ Commercial Interiors
▪︎ Retail/Restaurants
▪︎ Industrial/Manufacturing
▪︎ Education

With over over 25 years of industry experience, Ross serves as Principal of the AOS Fort Worth office. In this role he oversees multiple projects simultaneously and manages a multi-disciplined engineering team. Ross has been involved with a wide variety of project types including healthcare, manufacturing, multifamily, and education.
He earned his Bachelor of Science in Marine Engineering at the United States Merchant Marine Academy.
Areas of Expertise
▪︎ Healthcare
▪︎ Retail/Restaurants
▪︎ Manufacturing
▪︎ Education
▪︎ Multifamily

With over 30 years of industry experience, Ronnie serves as Principal of the AOS Houston office. In this role he oversees multiple projects simultaneously and manages a multi-disciplined engineering team. Ronnie has been involved with a wide variety of project types including healthcare, multifamily, and industrial/manufacturing.
As an AIA Continuing Education presenter, Ronnie coordinates and leads AOS’ Lunch and Learn program to ensure team members and industry partners are trained in current requirements and practices.
Certifications
▪︎ AIA Continuing Education Services Provider/Presenter
▪︎ Fitwel Ambassador
Areas of Expertise
▪︎ Medical
▪︎ Assisted Living
▪︎ Industrial
▪︎ Multifamily

Brittany Reczko is a seasoned Business Development Professional with over a decade of experience in the Architecture, Engineering, and Construction (A/E/C) industry. She is known for her ability to drive significant revenue growth, forge strategic partnerships, and lead high-impact projects that span multiple industries.
Brittany possesses a keen eye for identifying and capitalizing on market opportunities, alongside a proven track record of developing and executing successful growth strategies. Her leadership experience extends across various roles, including business development, estimating, marketing coordination, and sales.
With a Bachelor of Arts in Communication Studies and a Minor in Marketing from the University of North Texas, Brittany combines her academic background with real-world expertise to deliver exceptional results for her clients and partners. Her commitment to fostering strong relationships and delivering value is at the core of her professional approach.




